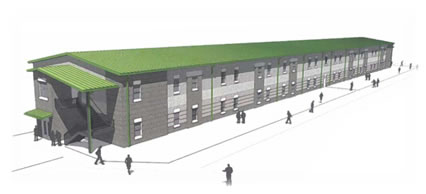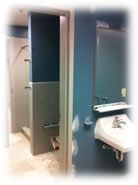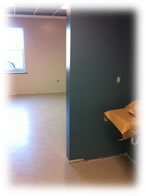Building Statistics 1
General Building Information:
| Building Name | Fort Pickett Regional Training Institute |
| Location and Site | Blackstone, Virginia |
| Building Occupant | Virginia Army National Guard |
| Occupancy Type | Sleeping Barracks |
| Size | 116,400 SF Total (3 Buildings around 40,000 SF) |
| Number of Floors | Two Levels Above Grade |
| Dates of Construction | 10/25/10-12/31/11 |
| Overall Project Cost | $28 Million |
| Project Delivery Method | Design-Build |
| Contract Type | Guaranteed Maximum Price |
Primary Project Team:
| Owner | Virginia Army National Guard |
| Project Administrator | U.S. Army Corps of Engineers |
| Design/Builder | Barton Malow Company |
| Structural | Desai/Nasar Consulting |
| Civil | Mindel, Scott, & Associates |
| Electrical | ETS Engineering |
| Mechanical/Plumbing | Sellinger Associates |
Architecture:
The Regional Training Institute is located at Fort Pickett Military Base, an area of land that is isolated from any nearby environments. The swampy land was once found to be undesirable for construction, making the plot an ideal location to establish a Military Post. The project consists of classrooms, auditoriums, simulation rooms, offices, and living quarters, but for Phase II and the purpose of my building analysis, only the living quarters will be addressed.
The architectural design of the buildings follows the practical, simplistic ideology of the United States Military. Form follows function as the buildings were designed to maximize living capacity, while minimizing cost. The design features a classic axial layout to reinforce the architectural line of the buildings and draw focus to the educational buildings. The three billeting buildings are placed around the perimeter of a square to create the ceremonial quadrangle. The open space will function as a parade ground, as well as reinforce the overall campus design.
The two story billeting buildings utilize identical floor plans and a corridor that stretches from one end of the building to the other. Corridors are oversized in anticipation of heavy traffic with exits located at each end of the buildings. Living suites are equipped with an operable window, sink, open closet, and a bathroom to be shared between two suites. This design is consistent throughout, with the exception of a few private rooms for higher ranking personnel. Centrally located on each floor is a laundry, lounge, communication, and mechanical room.
The interior materials used are consistent to modern-day office buildings. The colors are light and airy to accentuate the volume and operational experience. To build on the simplistic approach taken in the design, the buildings are consumed by standard military colors, such as tan, navy green, black, gray, white, and red. Various colors are used throughout the buildings to emphasize areas of importance and develop a hierarchy of space. Ceiling heights also vary to add importance to selected areas.
National Code Models:
- - IBC 2006
- - NFPA2009
- - NEC 2008
- - Life Safety Code 2009
Historical Significance:
There are no historical requirements for this building.
Building Facades:
A rusticated masonry exterior skin was integrated using a variety of masonry units. The various colors meet the requirements identified by the Virginia National Guard. Multiple textures accented by detailed banding in the masonry are used to reinforce human scale and add a visual aesthetic to the facility. Vertical elements were implemented to break ups its linear nature, moreover drawing attention to the entrances and reinforcing the overall axial plan of the campus. The façade is composed of a variety of CMU textures and colors, including split-faced and smooth. The only break from the use of CMU’s on the exterior came from the precast concrete window sills. Windows are typical aluminum framed with glass panes. Further information regarding the façade is restricted, due to possible threats.
Roofing:
The roofing system is a prefinished military green colored 24 gauge standing seam metal roofing with slip joints at the walls. Beneath the metal roofing is a Blue Skin, which acts as an air, water, and vapor barrier. The roofing is anchored to 6 5/8” Structural Insulated Panels (SIP) that are composed of 7/16" thick OSB panels on both faces and filled with R-40 foam insulation. The metal roofing also uses snow guards to prevent injuries from winter hazards to nearby bystanders.
Sustainability:
The LEED Silver design utilizes a combination of advanced HVAC and lighting systems throughout the buildings. The buildings are equipped with several heat pumps throughout the buildings, so that the inside environment can be controlled more effectively to the desired conditions. The campus utilizes a centralized glycol system to cool the glycol in the heat pumps throughout the buildings. The mechanical system is enhanced with an ERV to retain energy from the exhaust air. The ERV wheel recovers air exiting the building and conductively transfers the energy to the incoming air. In addition, each room is equipped with occupancy sensors to ensure that energy is not wasted. Many of the materials on site were also tracked, guaranteeing proper disposal and recycling of material leaving the site.



